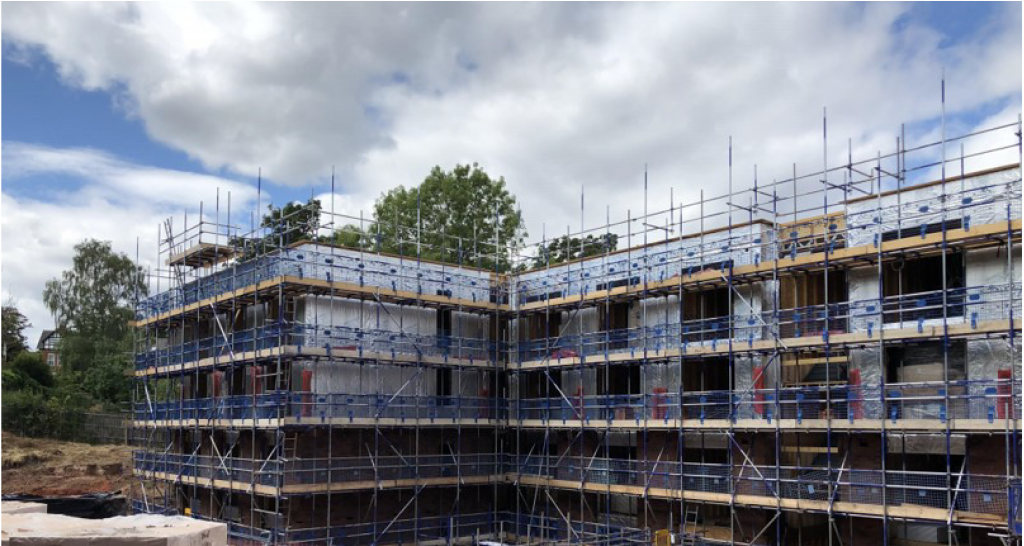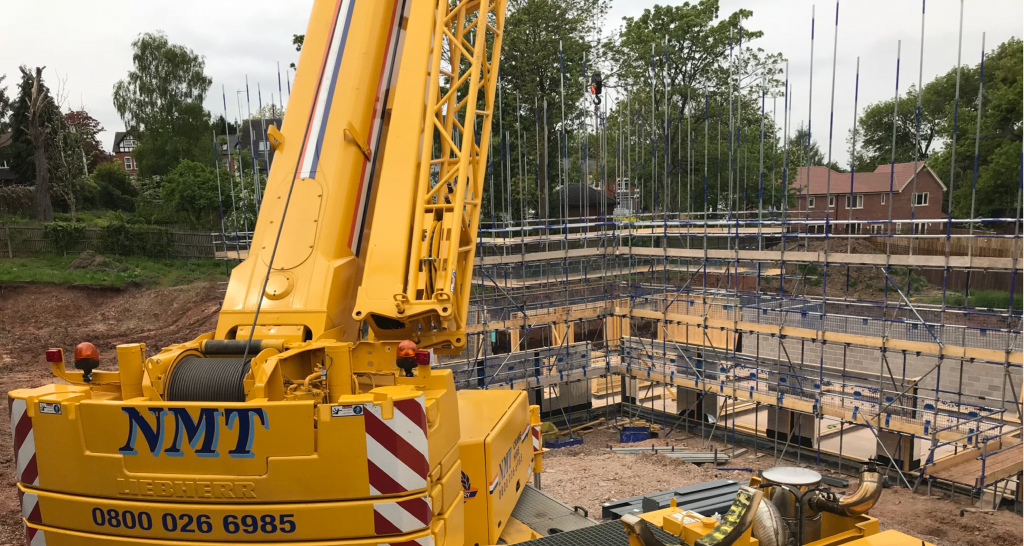THE PROJECT IN DETAIL:
The Beechenhurst House project is a four storey block of studio flats for one of our commercial clients. There are 12 studios on each floor which include their own kitchen/bathroom/living space. The bathrooms are pods are pre-finished off-site and craned into position during the construction phase.
This project was also finished with our acoustic flooring system to ensure that the project complies with robust details meaning a sound test is not required on completion of the job.
The flat roof was put to falls by White Haus using firing strips which then had a single ply membrane installed to weather the building.
Spread the word





